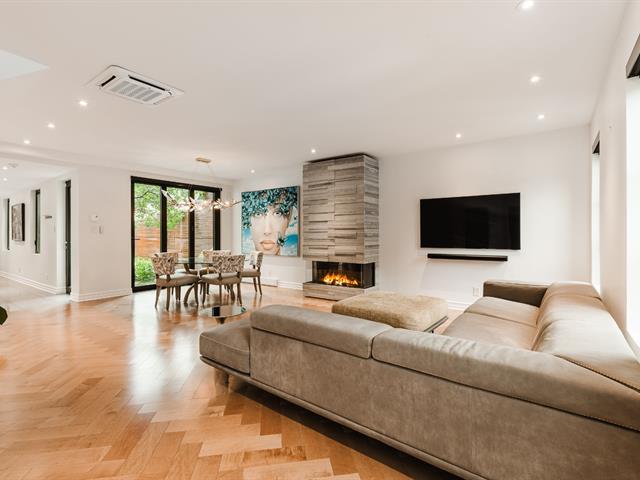We use cookies to give you the best possible experience on our website.
By continuing to browse, you agree to our website’s use of cookies. To learn more click here.
Frédéric Vinet
Residential Real Estate Broker
Cellular : 514-710-2919
Office : 514-799-9841
Fax :

4330, Rue Marquette,
Montréal (Le Plateau-Mont-Royal)
Centris No. 17483682

11 Room(s)

2 Bedroom(s)

1 Bathroom(s)
EXCEPTIONAL COTTAGE. Numerous windows and skylights: an abundance of natural light. Ideal division of rooms. Cosy living room with fireplace. Gourmet kitchen with gas stove, built-in wine cellar and heated floors. Beautiful herringbone hardwood floors. Recently renovated with quality materials. A haven of tranquility: enjoy a spacious and intimate courtyard ideally landscaped with terraces, a pool and 2 private parking spaces. Live the best of the Plateau: Reside within walking distance of the La Fontaine Park, as well as Mont-Royal Avenue and its local shops. Welcome to charming Marquette Street!
Room(s) : 11 | Bedroom(s) : 2 | Bathroom(s) : 1 | Powder room(s) : 1
Oven, dishwasher, fridge, built-in pantry, swimming pool, heat pump & swimming pool accessories, blinds, curtains, electric charging station.
Light fixtures in the kitchen, living room, dining room, master bedroom and walk-in closet. All interior and exterior furniture.
We use cookies to give you the best possible experience on our website.
By continuing to browse, you agree to our website’s use of cookies. To learn more click here.