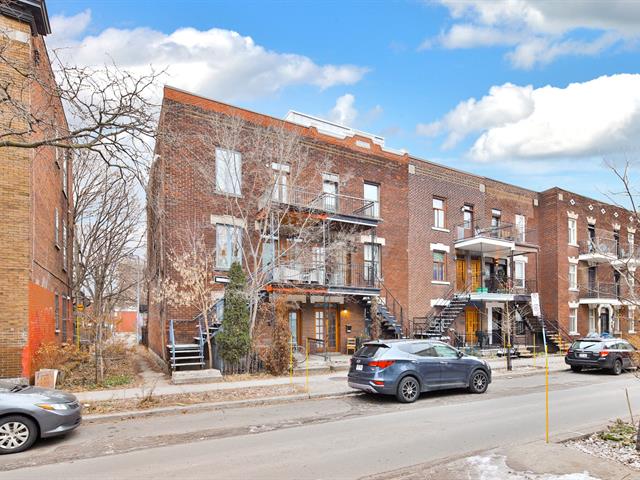We use cookies to give you the best possible experience on our website.
By continuing to browse, you agree to our website’s use of cookies. To learn more click here.
Frédéric Vinet
Residential Real Estate Broker
Cellular : 514-710-2919
Office : 514-799-9841
Fax :

79, Rue Marie-Anne O.,
Montréal (Le Plateau-Mont-Royal)
Centris No. 20037032
Open house Sunday, 27 April 2025 : 12:00 pm
- 1:30 pm

7 Room(s)

3 Bedroom(s)

1 Bathroom(s)

1,135.00 sq. ft.
CORNER UNIT COMBINING CHARM AND MODERNITY - Reside only steps away from Jeanne Mance Park and the Mount Royal. Windows on 3 facades. High ceilings. Kitchen that blends aesthetics and practicality with its ample storage space. 2 bedrooms with possibility of 3. Additional storage. Preserved original cachet: moldings, columns and hardwood floors. Private rear balcony. Privileged location - Be in the heart of nature and experience the best of the Plateau: a stone's throw from Jeanne-Mance Park and the Mount Royal, the Mont-Royal metro station and the many shops and gourmet addresses on Blvd St-Laurent and Mont-Royal Avenue!
Room(s) : 7 | Bedroom(s) : 3 | Bathroom(s) : 1 | Powder room(s) : 0
Washer-dryer, fridge, dishwasher, stove, light fittings, curtains and mirrors in the bathroom and living room
All furniture and personal effects
There is no minutes, budget, contingency fund or condo fee. The municipal & school taxes indicated are those of the condo shares.
We use cookies to give you the best possible experience on our website.
By continuing to browse, you agree to our website’s use of cookies. To learn more click here.