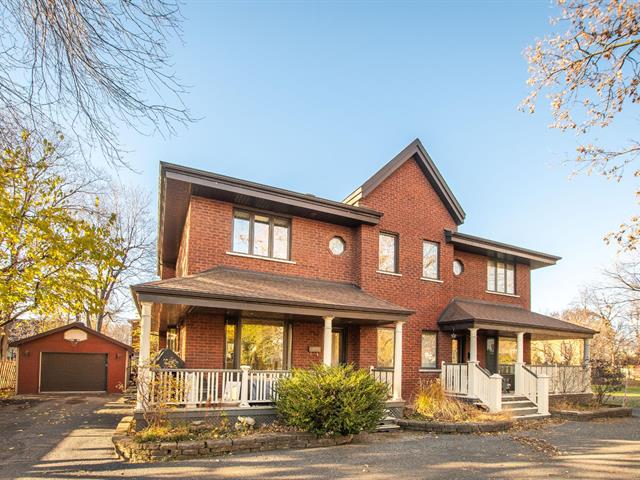We use cookies to give you the best possible experience on our website.
By continuing to browse, you agree to our website’s use of cookies. To learn more click here.
Frédéric Vinet
Residential Real Estate Broker
Cellular : 514-710-2919
Office : 514-799-9841
Fax :

113, Rue St-Charles E.,
Longueuil (Le Vieux-Longueuil)
Centris No. 20809439

8 Room(s)

4 Bedroom(s)

3 Bathroom(s)
SPACIOUS, BRIGHT SEMI-DETACHED HOUSE. Perfect combination of charm and functionality. Spacious open-plan living areas. 4 generously sized bedrooms. High and numerous windows: remarkable luminosity. Gourmet kitchen with high-end appliances and pantry. Spacious living room with fireplace. Finished basement. 3 bathrooms. Enjoy a vast backyard of over 8,000 sq. ft. with terrace, in-ground pool and spa. Garage and driveway. Front balcony. Close to Parc Marie-Victorin, Marina Longueuil, elementary schools and the gourmet addresses of Rue St-Charles O.
Room(s) : 8 | Bedroom(s) : 4 | Bathroom(s) : 3 | Powder room(s) : 0
Fridge, dishwasher, integrated coffee maker, integrated microwave, pantry, custom curtains and blinds, light fixtures, television, sound bar and DVD player in the master bedroom, swimming pool and its equipment, jacuz...
Fridge, dishwasher, integrated coffee maker, integrated microwave, pantry, custom curtains and blinds, light fixtures, television, sound bar and DVD player in the master bedroom, swimming pool and its equipment, jacuzzi and its equipment, outdoor parasol , Ecobee thermostat, Japanese toilet, basement home theater, automatic watering system.
Read more Read lessWasher-dryer, electric charging station in the garage, stove and office bed in the basement bedroom
We use cookies to give you the best possible experience on our website.
By continuing to browse, you agree to our website’s use of cookies. To learn more click here.