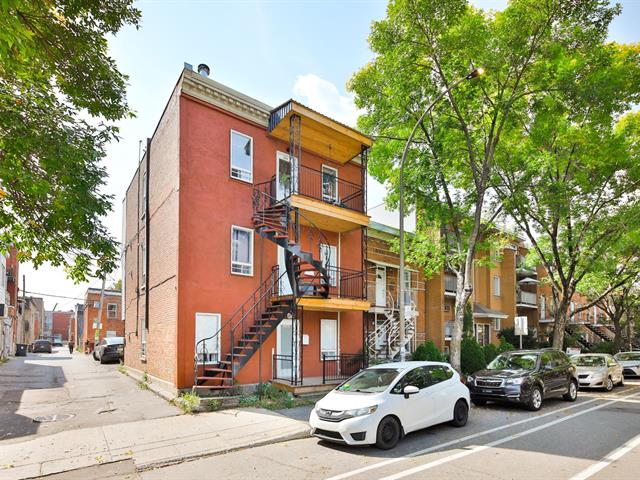We use cookies to give you the best possible experience on our website.
By continuing to browse, you agree to our website’s use of cookies. To learn more click here.
Frédéric Vinet
Residential Real Estate Broker
Cellular : 514-710-2919
Office : 514-799-9841
Fax :

2018, Av. Letourneux,
Montréal (Mercier/Hochelaga-Maisonneuve)
Centris No. 25848703
Open house Saturday, 05 April 2025 : 2:00 pm
- 4:00 pm

5 Room(s)

2 Bedroom(s)

1 Bathroom(s)

731.68 sq. ft.
BRIGHT AND REMARKABLE GROUND-FLOOR UNIT. Windows on 3 sides - exceptional luminosity throughout. Generous open-plan living spaces. Modern finishes. Streamlined kitchen with central island and lunch counter. 2 bedrooms. Patio door opening onto a lovely private courtyard with landscaped terrace and space to relax. Parking available. Experience the best of HoMa: a stone's throw from the Maisonneuve market, the Botanical Garden and Olympic Stadium, green spaces, bike paths and numerous local shops. An ideal living environment where modernity meets urban charm!
Room(s) : 5 | Bedroom(s) : 2 | Bathroom(s) : 1 | Powder room(s) : 0
All light fixtures (except hanging light fixture in office), dishwasher, curtain for closet door in office, curtain for window on side of house, desk, oven hood, storage systems in closets, canvas and blinds in windows.
Everything else: suspended light fixture in the office, shelves in the study and bedroom.
Municipal and school taxes payable according to the quota:
Municipal taxes $4714,16 x 33% = $1555,67
School taxes $553,45 x 33% = $182,64
Note that the co-owners have a right of first refusal.
We use cookies to give you the best possible experience on our website.
By continuing to browse, you agree to our website’s use of cookies. To learn more click here.