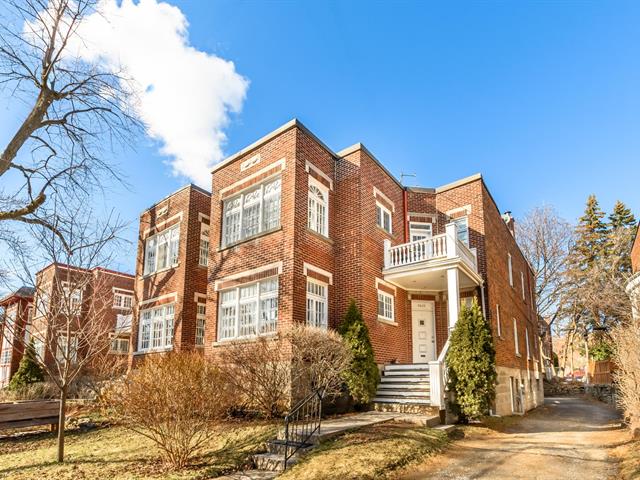We use cookies to give you the best possible experience on our website.
By continuing to browse, you agree to our website’s use of cookies. To learn more click here.
Frédéric Vinet
Residential Real Estate Broker
Cellular : 514-710-2919
Office : 514-799-9841
Fax :

5627, Rue Plantagenet,
Montréal (Côte-des-Neiges/Notre-Dame-de-Grâce)
Centris No. 21532675
Open house Monday, 28 April 2025 : 5:30 pm
- 6:30 pm
Sunday, 27 April 2025 : 2:00 pm
- 4:00 pm

7 Room(s)

4 Bedroom(s)

1 Bathroom(s)

1,394.50 sq. ft.
CHIC AND SPACIOUS CONDOMINIUM - ON THE BORDER OF OUTREMONT. Impressive fenestration - remarkable luminosity. Completely renovated: spacious, refined living spaces. Top-of-the-range kitchen with central island, built-in hob, pantry and coffee corner. Sumptuous living room with fireplace and integrated library. Hardwood floors. 3 bedrooms + 1 office. 1 full bathroom + 1 powder room. Spacious terrace. Garage for parking your car. Live on a quiet street bordered by mature trees, in the heart of a vibrant neighborhood: a step away from prestigious schools, public transportation, cafés and restaurants. A rarity on the market!
Room(s) : 7 | Bedroom(s) : 4 | Bathroom(s) : 1 | Powder room(s) : 1
Kitchen light fixtures, blinds, mirror above fireplace, electric fireplace, water heater, dual-head heat pump, washer, dryer, dishwasher, stove, refrigerator. All included without guarantee of quality.
Television, cellar, microwave.
The property has 3 bedrooms and 1 closed office.
The co-ownership has no minutes or financial statements.
The condo fees are approximate. The co-ownership was created in the last year, and the syndic...
The property has 3 bedrooms and 1 closed office.
The co-ownership has no minutes or financial statements.
The condo fees are approximate. The co-ownership was created in the last year, and the syndicate had not yet been set up when the sellers acquired the unit.
Share of condo fees to be assumed by 5627:
Condo insurance 2024-2025: $1464.08
Snow removal: $284.57
Energir 02-2024 to 02-2025: $2544
Total for unit: $4292.65/year
We use cookies to give you the best possible experience on our website.
By continuing to browse, you agree to our website’s use of cookies. To learn more click here.